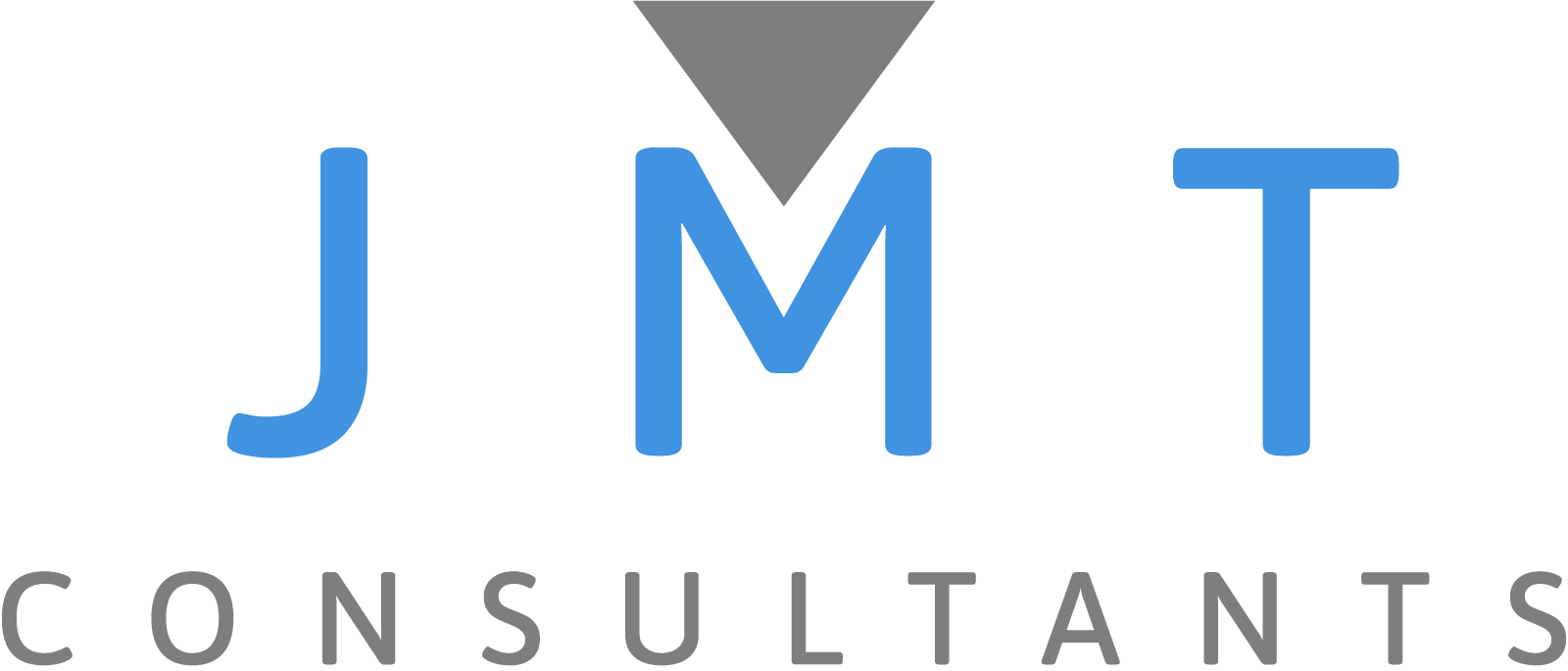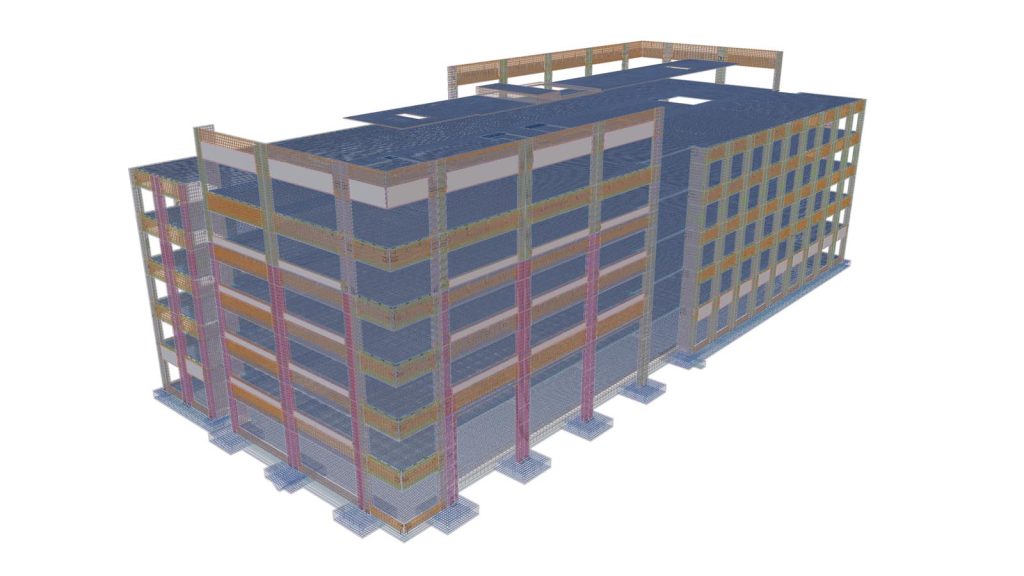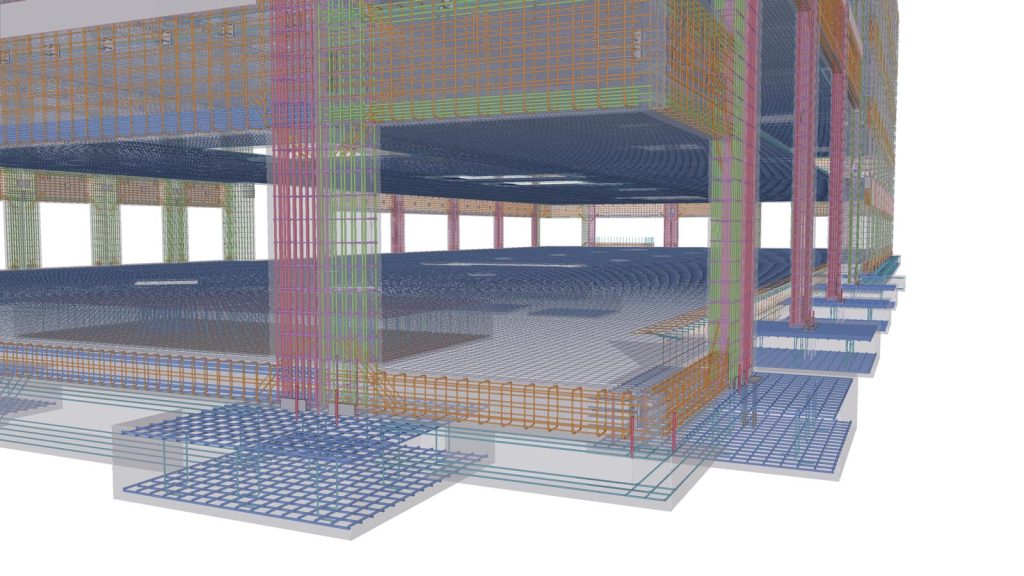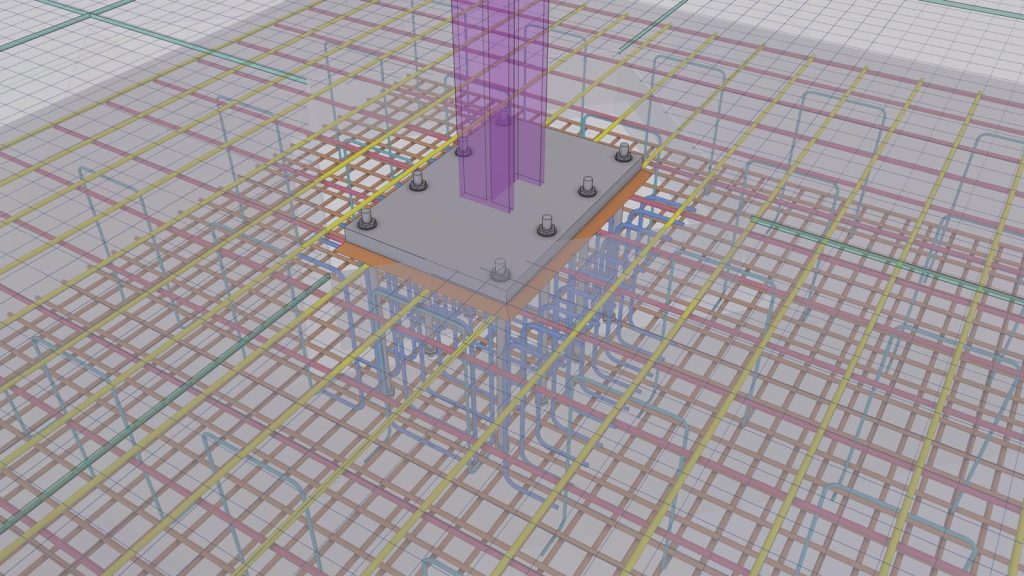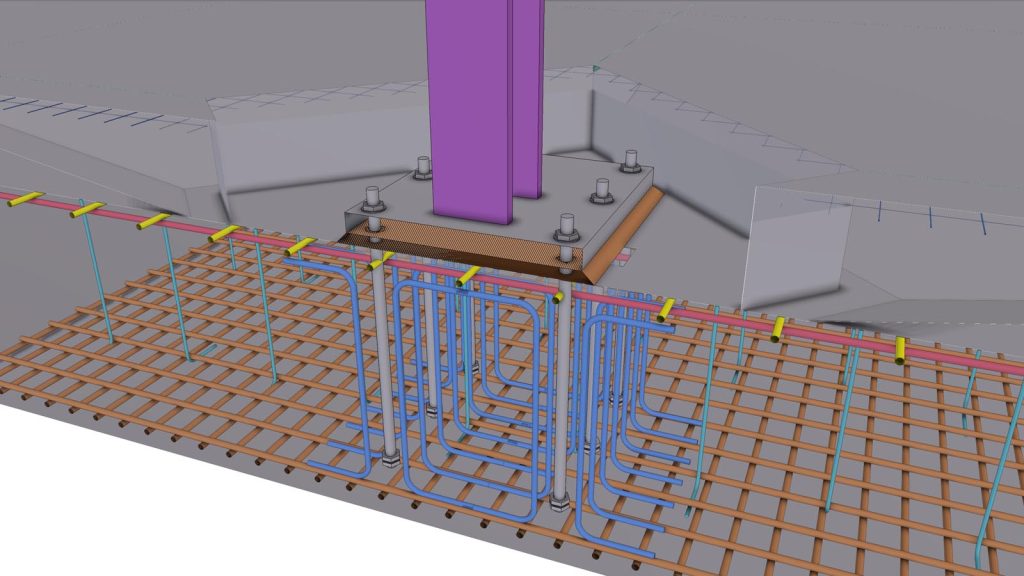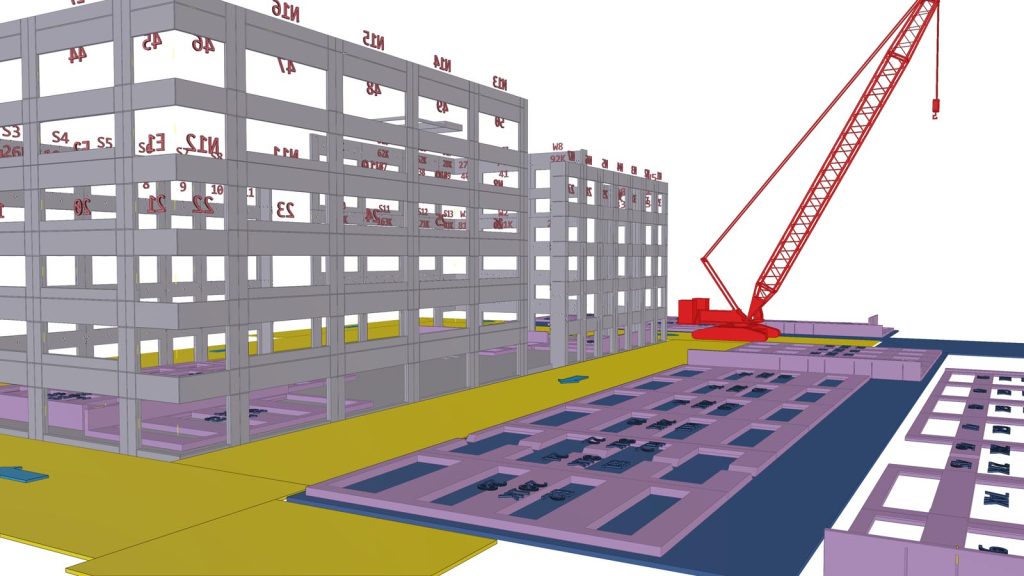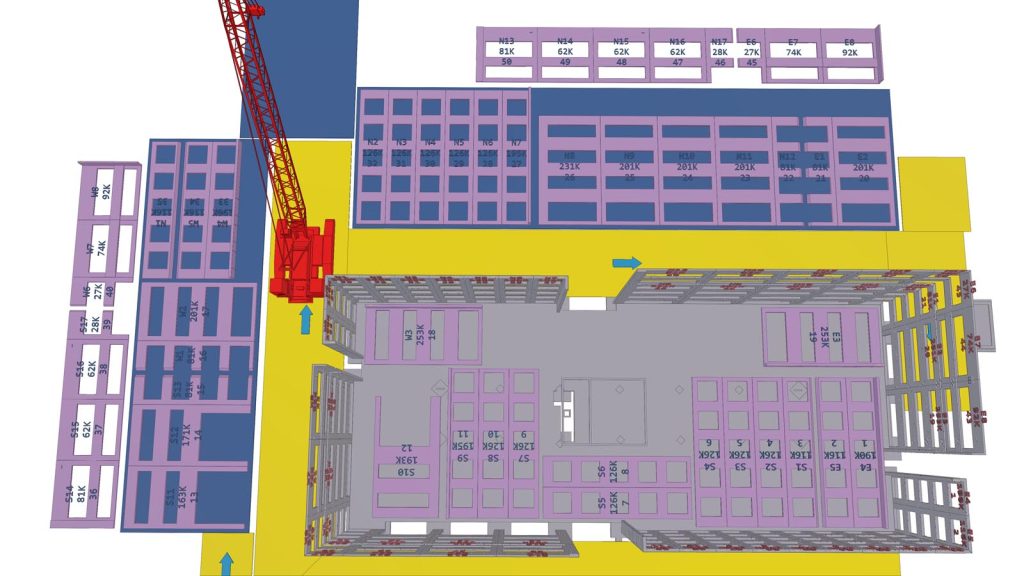Case study
Redstone Gateway
Details
The Redstone Gateway building is a 7-level tilt-up panel structure which is approximately 182,000 square feet in size. In order for the tilt-up panels to reach their soaring height of 88’, the wider panels are stacked vertically 2 panels high whereas the narrower panels are left unstacked but tower at 73’ in height. Some of the massive 16” thick panels weigh up to 260,000 lbs and require 6000 psi strength concrete. The numerous large openings in these panels results in large diameter #8 rebar to provide the necessary strength in the panel legs that support the structure.
The foundation of the building is comprised of footings that are up to 4 and half feet in thickness with #9 rebar. The main level has a 5” slab on grade reinforced with a welded wire mesh and each floor above has a 5” slab on metal deck with openings for the elevator and stair wells.
We detailed the entire concrete and rebar scope of this project using Tekla Structures. Every detail from the reveals, chamfers, bent bars, embeds, form liner, was all detailed to 100% accuracy to ensure that everything fit and was buildable before construction started. Because of this level of detail put into the model, we were able to provide our client with accurate reports for the reveal lengths, form liner area, rebar/mesh schedules, concrete volumes, concrete areas, and much more.
Using our software tool that we developed in-house, we provided the client with a 3D panel layout (3D paper doll layout) in order to plan out where the tilt-up panels would be poured, their lifting sequence, and where casting beds would be required. Again, using our precise model, we were able to provide accurate distances/offsets on the panel layout plan along with accurate area measurements of casting bed concrete required. We worked directly with the crane operator to plan out the crane path so that all the panels could be lifted effectively and in a way that would suit the unique and tight site requirements for this project.
EOR: LJB Inc.
AOR: Powers Brown Architecture
GC: Bailey Harris Construction
Location
Huntsville, AL
Materials
5400 Cubic Yards of Concrete
240 Tons of Rebar
170 Tons of Welded Wire Mesh
Size
182,000 square feet
