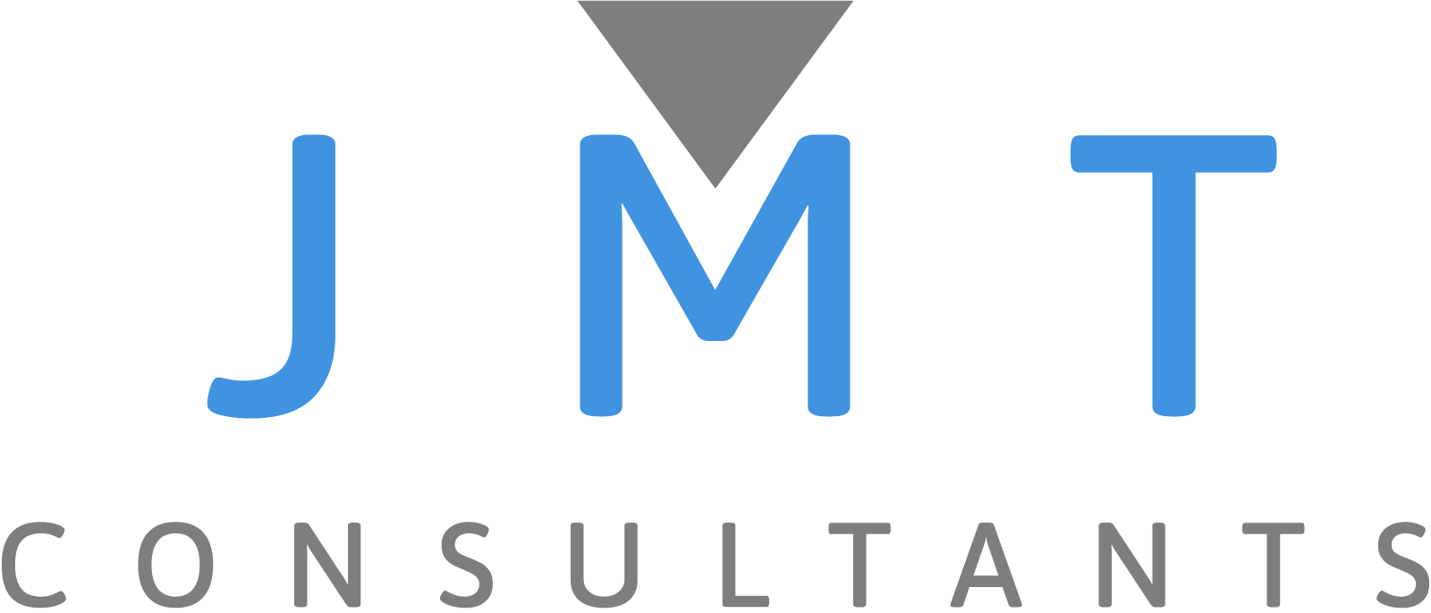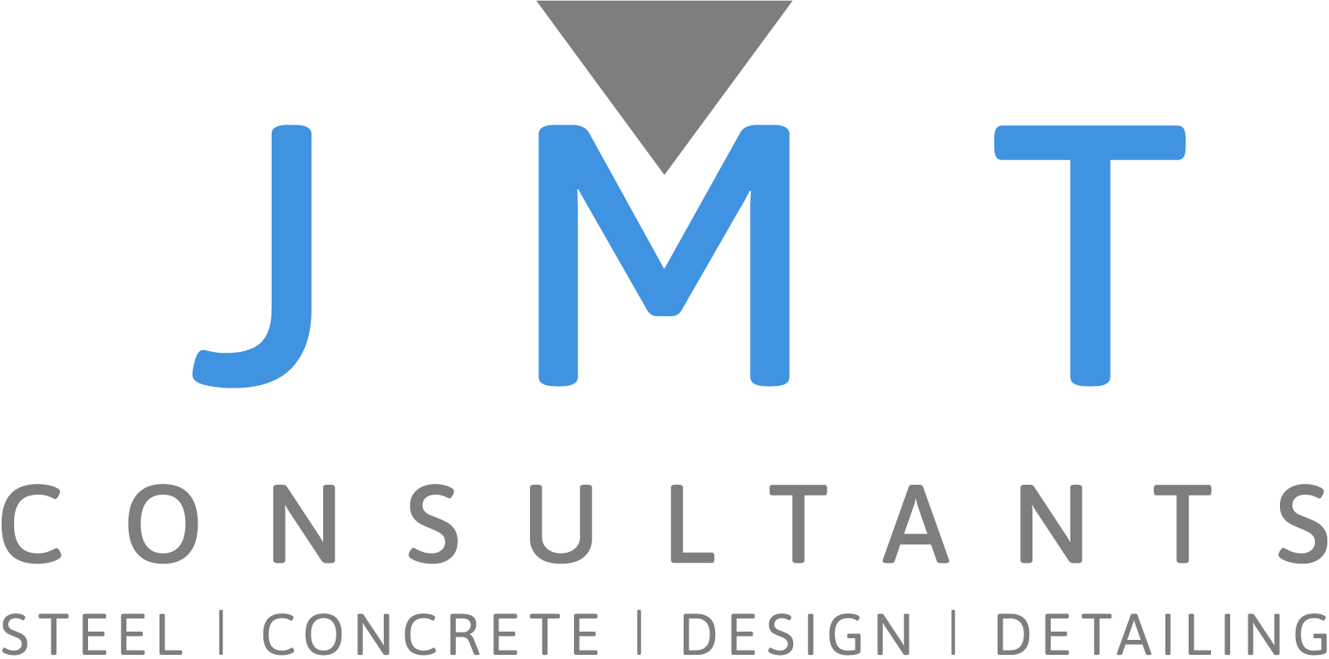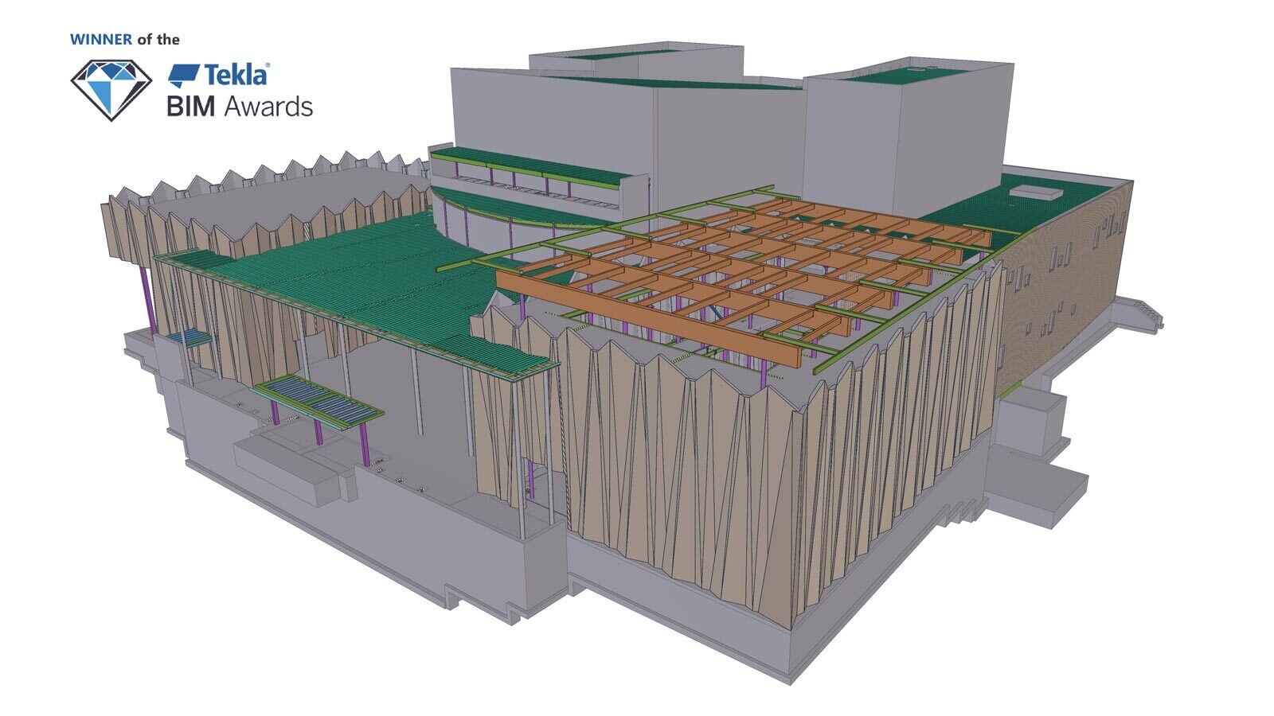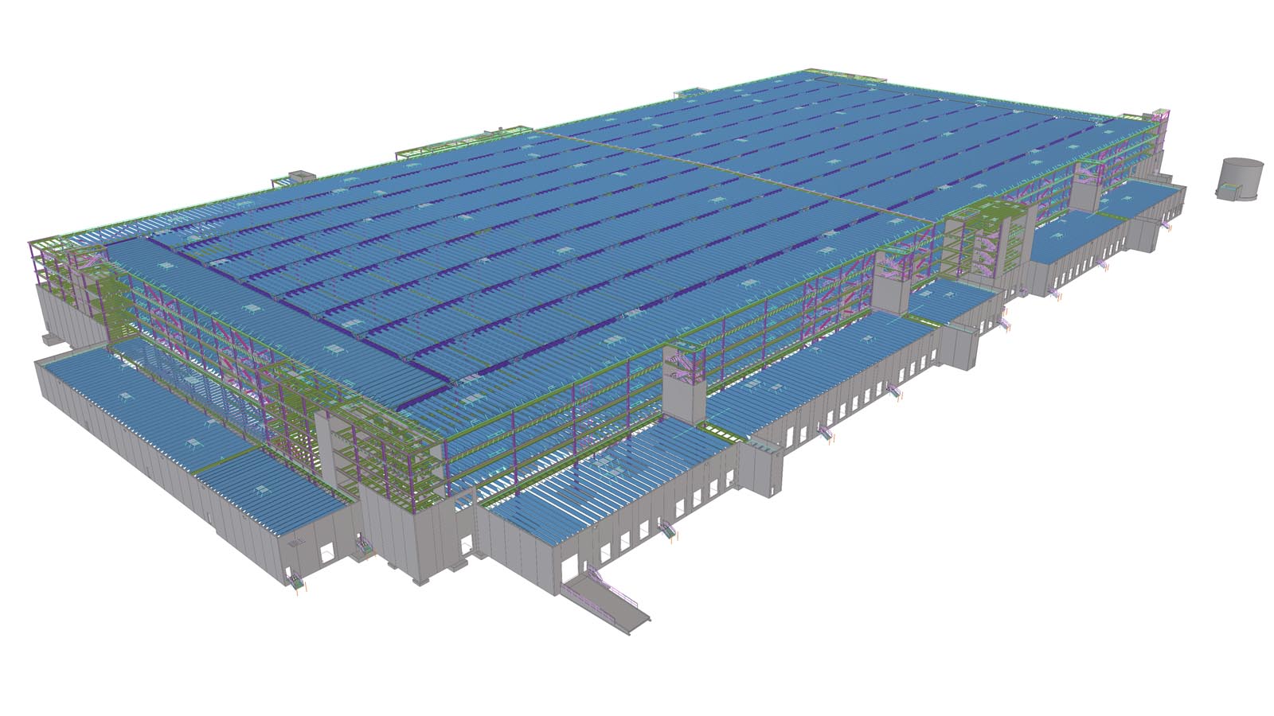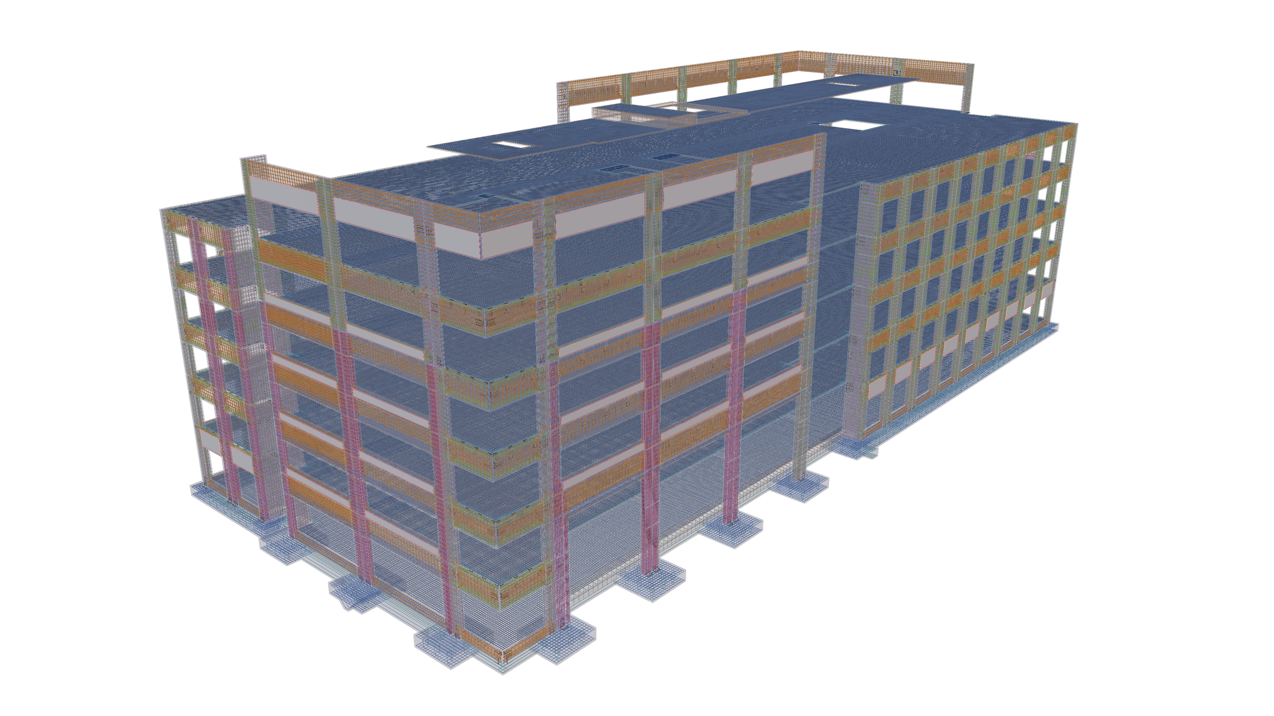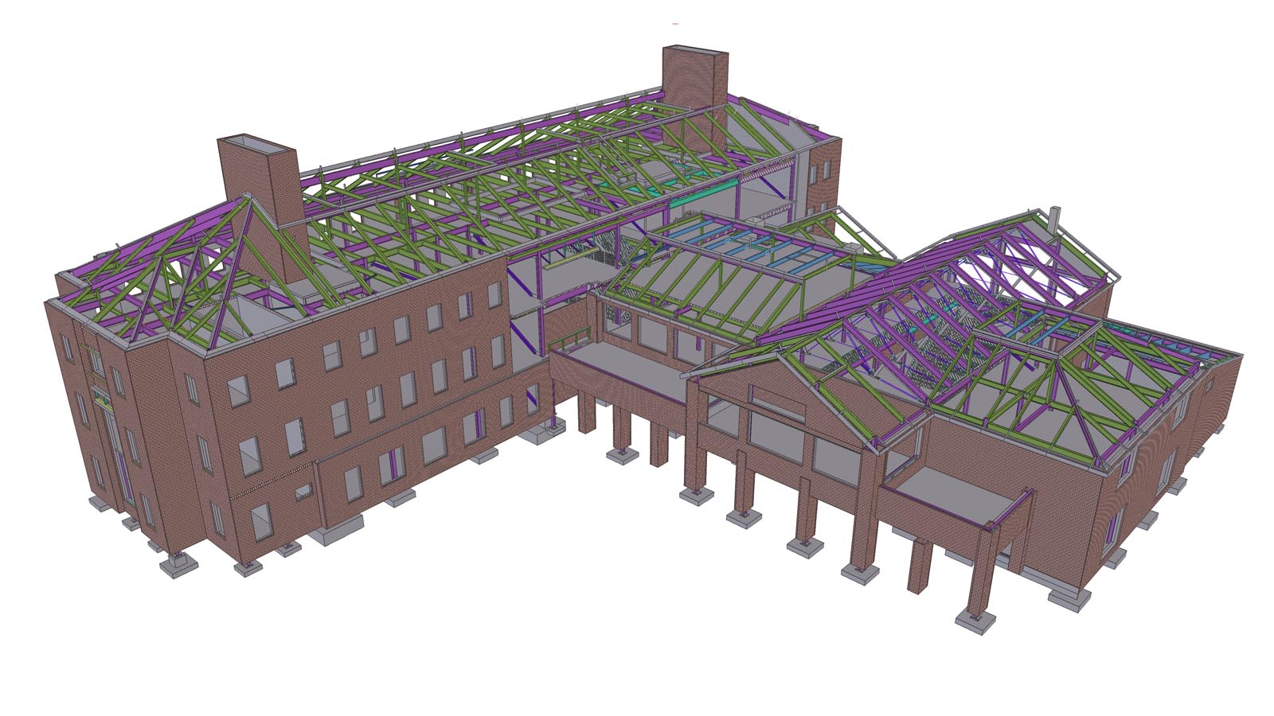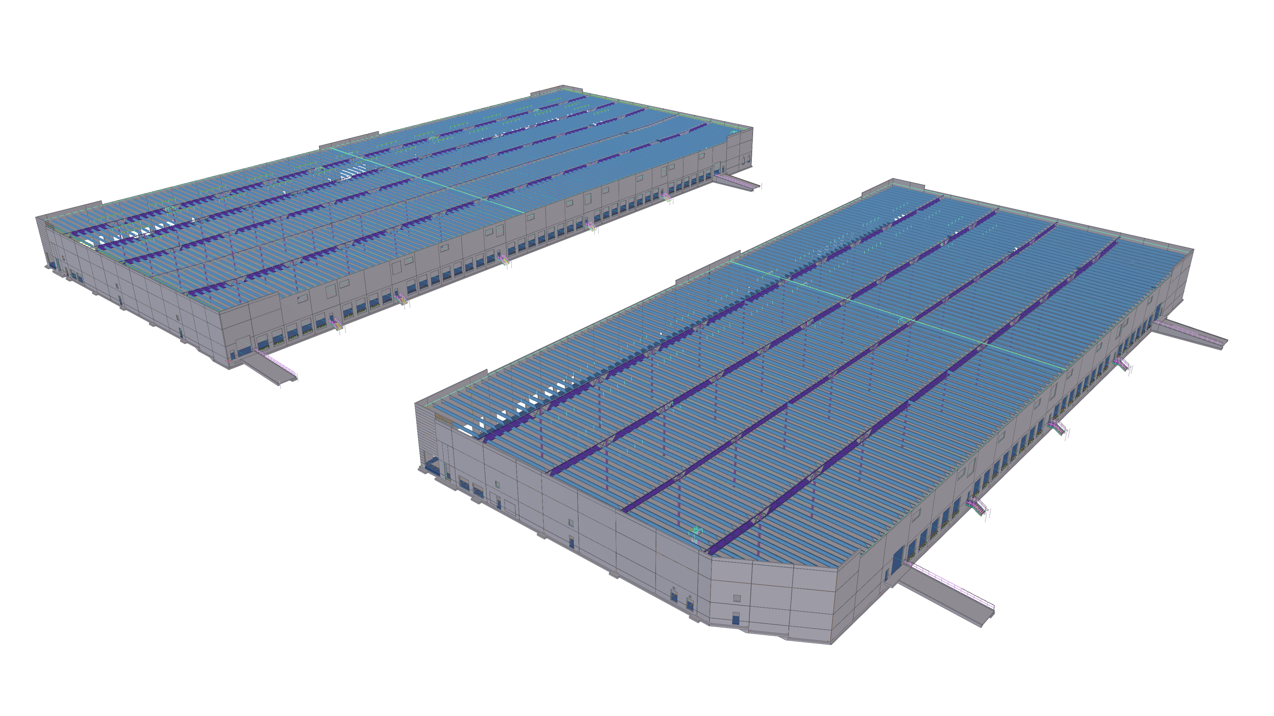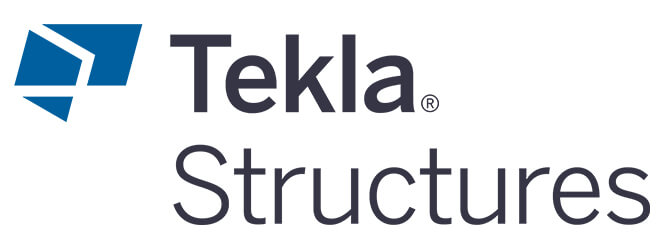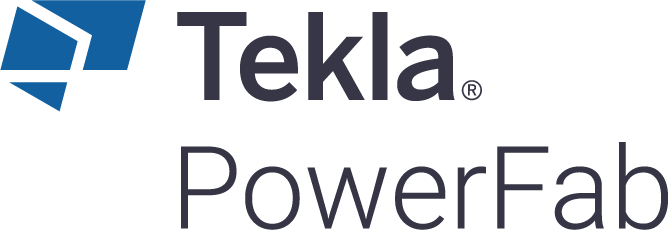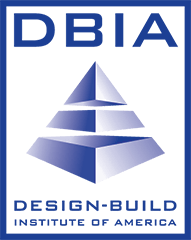Where + What
With offices located across the globe, JMT Consultants offers complete steel, concrete, and rebar design and detailing services.
Mission
Our mission is to add value to your project team, helping you meet fast construction schedules while delivering quality structural design and detailing services.
How + Who
We accomplish this by offering Accelerated Project Delivery™ (APD) to our customers through leveraging industry-leading technology, construction expertise, and automated workflows.
Why
At JMT we hold integrity, honesty, and loyalty to the highest level. We look for this in our partners and work to deliver sustainable strategies to meet the evolving demands in construction.
Structural Analysis & Design
Shorten your design schedule, reduce fabrication/erection costs, simplify construction and deliver an outstanding project.
Erection, Stability & Bracing Engineering
Design to construction, minimize temporary bracing and shoring requirements while providing a safe work
environment.
Structural & Misc. Steel Detailing
Accurate fabrication and erection drawings, material reports, NC1 files and model exports for seamless procurement, fabrication, and installation.
Concrete & Rebar Detailing
Accurate concrete and rebar detailing for Tilt-Up and multi-story cast-in-place construction. Easy to read drawings, BIM data, and 3D Panel Layout service.
Connection Design & Stair Engineering
Efficient and experienced connection design and stair engineering to reduce costs in the shop and save time in the field.
Estimate Models & Tekla EPM Support
Estimate models exported to KSS, XML format and Tekla EPM customization to optimize bid accuracy and increase the chances of being awarded.
BIM Management
Multi-discipline BIM collaboration and VDC management to resolve design issues and clashes before construction begins.
Tekla API Development
Custom tools and applications built by our in-house development team allow us to expedite detailing.
Projects
We’ve had the pleasure of working on a wide variety of different projects.
University of Wisconsin Music Performance Building
This unique structure had several custom architectural and application requirements, supported by a hybrid mix of steel, concrete walls, and glulam beams.
Redstone Gateway
The Redstone Gateway building is a 7-level tilt-up panel structure which is approximately 182,000 square feet in size.
Elon University Engineering & Physics Building
AOR: Walter Robbs Callahan & Pierce
EOR: LHC Structural Engineers
GC: Samet Corporation
Bledsoe 100 & 200 Distribution Center
The Bledsoe Distribution Center project featured two buildings with a combined square footage of 367,000 square feet.
Denmark High School
AOR: BRPH Architects-Engineers
EOR: PES Structural Engineers
GC: Barton Malow
